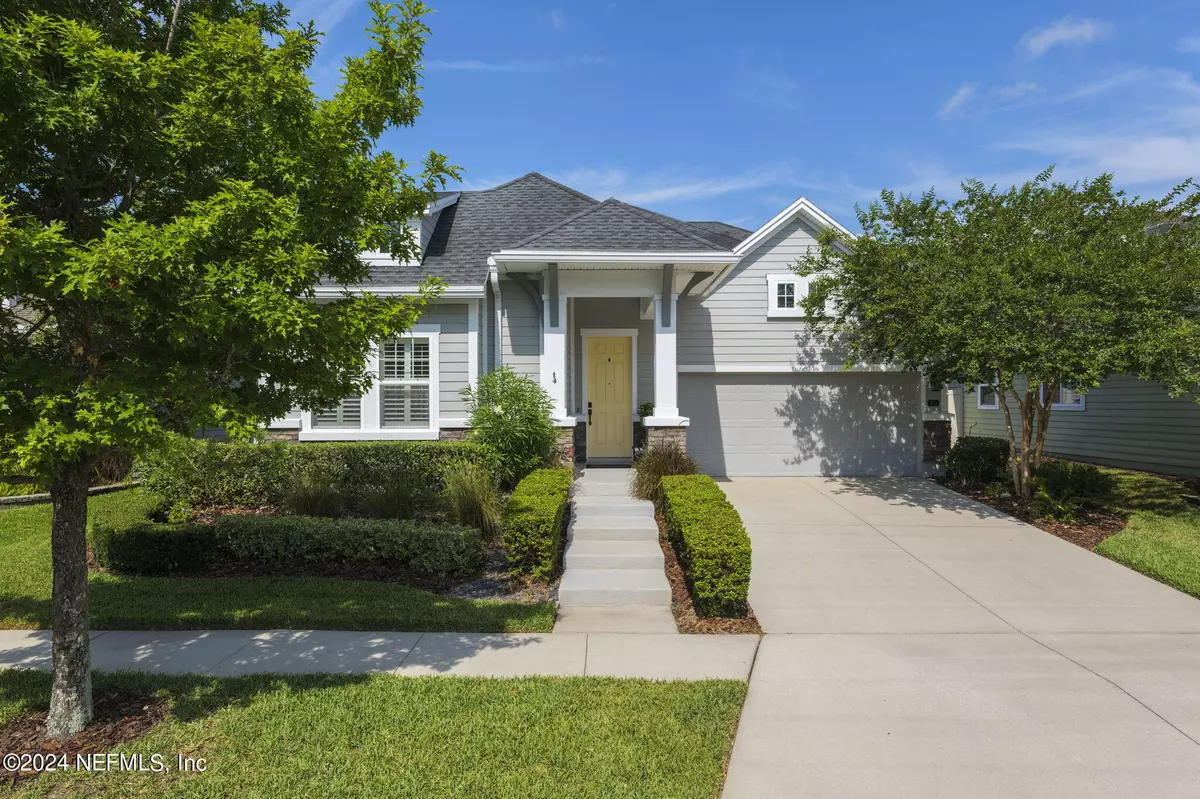$615,000
$630,000
2.4%For more information regarding the value of a property, please contact us for a free consultation.
275 GARDEN WOOD DR Ponte Vedra, FL 32081
4 Beds
3 Baths
2,043 SqFt
Key Details
Sold Price $615,000
Property Type Single Family Home
Sub Type Single Family Residence
Listing Status Sold
Purchase Type For Sale
Square Footage 2,043 sqft
Price per Sqft $301
Subdivision Enclave At Town Center
MLS Listing ID 2030327
Sold Date 11/26/24
Bedrooms 4
Full Baths 3
HOA Fees $64/ann
HOA Y/N Yes
Originating Board realMLS (Northeast Florida Multiple Listing Service)
Year Built 2014
Annual Tax Amount $5,932
Lot Size 4,356 Sqft
Acres 0.1
Property Description
You cannot beat the location of this meticulously maintained home, David Weekley's ''Whimbrel'' model and the largest floor-plan in the coveted Enclave neighborhood of Nocatee. Prime location in the heart of Nocatee Town Center, offers easy walking access to Publix, dining, shopping, Spray and Splash water parks, and the fitness center. The split bedroom floor-plan and tranquil backyard retreat with large screened lanai featuring beautiful indigenous Florida landscaping allow you to enjoy your privacy. A perfect blend of comfort and convenience awaits in this Nocatee gem in St Johns County's A-rated school district. New AC and water softener in May 2023!
Location
State FL
County St. Johns
Community Enclave At Town Center
Area 272-Nocatee South
Direction From A1A S turn right on Palm Valley Rd. Continue to ramp on right for Crosswater Pkwy. After exiting on ramp, go left under over pass and turn Right onto Nocatee Village Dr. Turn left onto Garden Wood Dr.
Interior
Interior Features Ceiling Fan(s), Eat-in Kitchen, Kitchen Island, Pantry, Primary Downstairs, Split Bedrooms, Walk-In Closet(s)
Heating Central, Electric
Cooling Central Air, Electric
Flooring Carpet, Tile, Wood
Exterior
Parking Features Garage
Garage Spaces 2.0
Utilities Available Cable Available
Amenities Available Dog Park, Jogging Path, Maintenance Grounds, Park, Trash
Total Parking Spaces 2
Garage Yes
Private Pool No
Building
Water Public
New Construction No
Others
Senior Community No
Tax ID 0680531220
Acceptable Financing Cash, Conventional
Listing Terms Cash, Conventional
Read Less
Want to know what your home might be worth? Contact us for a FREE valuation!

Our team is ready to help you sell your home for the highest possible price ASAP
Bought with MOMENTUM REALTY





