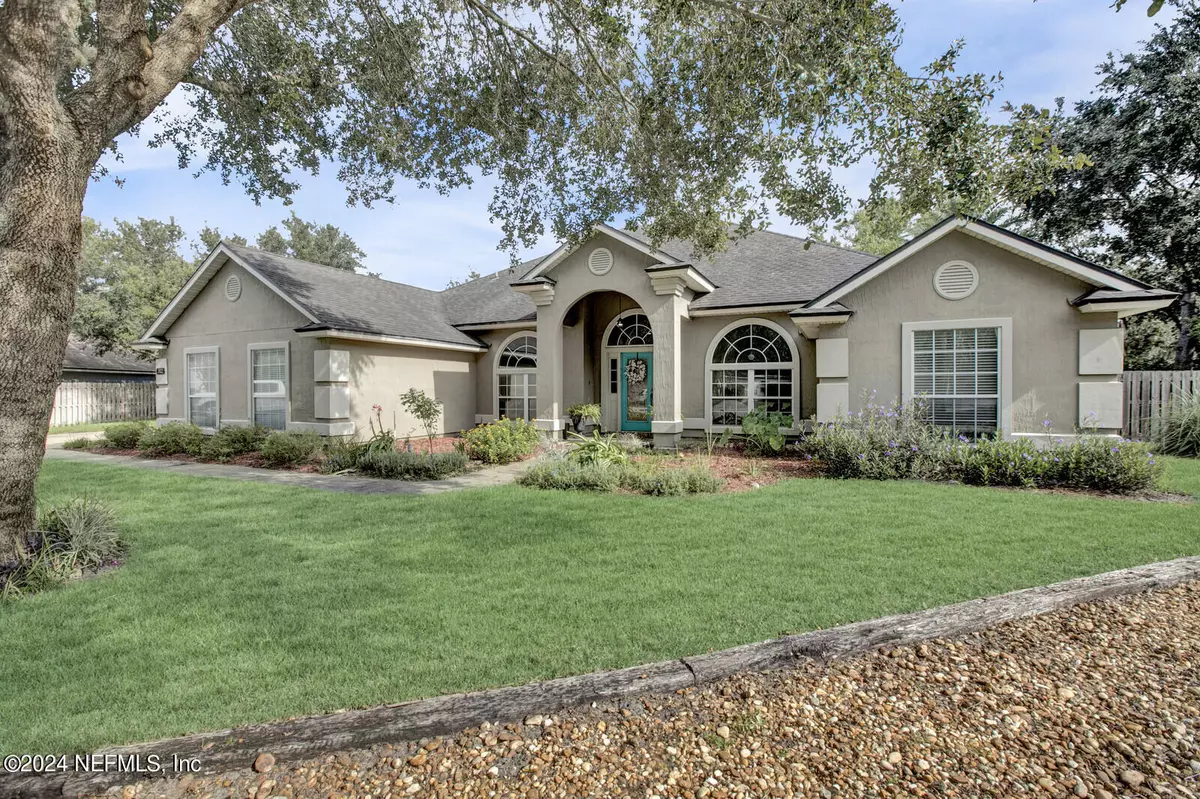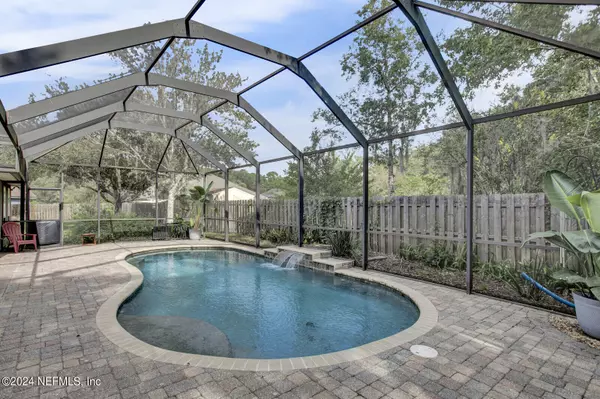$639,000
$650,000
1.7%For more information regarding the value of a property, please contact us for a free consultation.
312 SUN MARSH CT St Johns, FL 32259
5 Beds
4 Baths
2,869 SqFt
Key Details
Sold Price $639,000
Property Type Single Family Home
Sub Type Single Family Residence
Listing Status Sold
Purchase Type For Sale
Square Footage 2,869 sqft
Price per Sqft $222
Subdivision Oak Harbour
MLS Listing ID 2050317
Sold Date 11/27/24
Style Traditional
Bedrooms 5
Full Baths 4
HOA Fees $22/ann
HOA Y/N Yes
Originating Board realMLS (Northeast Florida Multiple Listing Service)
Year Built 2004
Annual Tax Amount $3,585
Lot Size 0.410 Acres
Acres 0.41
Property Description
Discover your oasis in this beautiful 5 bed, 4 bath home located on a quiet cul-de-sac in St Johns. Enjoy the Florida lifestyle with a large fenced yard and a sparkling pool, perfect for entertaining, privacy, or simply relaxing . This home offers plenty of privacy, along with the benefit of low HOA fees and no CDD fees. Inside, you'll find a spacious open floor plan with abundant natural light, a modern kitchen, and a luxurious master suite. 2 bedrooms with a Jack/Jill bathroom as well. This home is ideal for those seeking comfort and value. Don't miss this gem! New roof to be installed before closing as well! This home has everything!!
Location
State FL
County St. Johns
Community Oak Harbour
Area 301-Julington Creek/Switzerland
Direction 95 to San Jose Blvd. Turn Left onto Roberts Road. Turn left on to Lige Branch. Turn right on to Sun Marsh.
Rooms
Other Rooms Shed(s)
Interior
Interior Features Eat-in Kitchen, Jack and Jill Bath
Heating Central
Cooling Central Air
Flooring Carpet, Vinyl
Fireplaces Number 1
Furnishings Unfurnished
Fireplace Yes
Exterior
Parking Features Garage, Off Street
Garage Spaces 2.0
Fence Back Yard, Wood
Utilities Available Cable Available, Electricity Connected, Sewer Connected, Water Connected
View Pool
Roof Type Shingle
Porch Screened
Total Parking Spaces 2
Garage Yes
Private Pool No
Building
Lot Description Cul-De-Sac
Sewer Public Sewer
Water Public
Architectural Style Traditional
Structure Type Stucco
New Construction No
Schools
Elementary Schools Cunningham Creek
Others
HOA Name Oak Harbour
Senior Community No
Tax ID 0098010920
Acceptable Financing Cash, Conventional, FHA, VA Loan
Listing Terms Cash, Conventional, FHA, VA Loan
Read Less
Want to know what your home might be worth? Contact us for a FREE valuation!

Our team is ready to help you sell your home for the highest possible price ASAP
Bought with ENDLESS SUMMER REALTY






