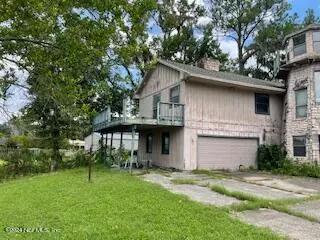$215,000
$295,000
27.1%For more information regarding the value of a property, please contact us for a free consultation.
3865 SANDY SHORES DR Jacksonville, FL 32277
1 Bed
3 Baths
3,269 SqFt
Key Details
Sold Price $215,000
Property Type Single Family Home
Sub Type Single Family Residence
Listing Status Sold
Purchase Type For Sale
Square Footage 3,269 sqft
Price per Sqft $65
Subdivision Sandy Shores
MLS Listing ID 2047201
Sold Date 12/06/24
Style Other
Bedrooms 1
Full Baths 2
Half Baths 1
Construction Status Fixer
HOA Y/N No
Originating Board realMLS (Northeast Florida Multiple Listing Service)
Year Built 1986
Annual Tax Amount $7,494
Lot Size 0.270 Acres
Acres 0.27
Property Description
From the front yard there is a view of St. Johns River. The house is located on a Cul-de-sac and needs work. Do not go on balconies or walk in the side or back yards. There is a covered inground pool in the backyard, condition unknown. The one conforming bedroom is upstairs. A second open area w/fireplace has a large closet and full bathroom attached. One room downstairs has a fireplace but no closet. No knowledge regarding the condition or functionality of the appliances, etc. Electrical panel is a Federal Pacific. The water and power cannot be turned on for inspections. All information about the home is the responsibility of the buyer to confirm. The Release, Hold Harmless, and Acknowledgement Form must be signed and provided to the Listing Realtor prior to being on the Property. Also, please consider the foundation report (attached under document tab) and reduce your offer by an amount commensurate with expected repairs.
Location
State FL
County Duval
Community Sandy Shores
Area 041-Arlington
Direction From Arlington Express way turn right on University heading North. Pass JU. Left on Whytney St. Very short distance after end of road turn left on Sandy shores Dr. House is at the end of the Street. In Cul-de-Sac on the right.
Interior
Interior Features Kitchen Island
Heating Central
Cooling Central Air
Fireplaces Number 3
Furnishings Partially
Fireplace Yes
Laundry Electric Dryer Hookup, Washer Hookup
Exterior
Parking Features Garage
Garage Spaces 2.0
Pool Other
Utilities Available Other
View River
Roof Type Shingle
Total Parking Spaces 2
Garage Yes
Private Pool No
Building
Faces West
Sewer Public Sewer
Water Public
Architectural Style Other
New Construction No
Construction Status Fixer
Others
Senior Community No
Tax ID 1123430030
Acceptable Financing Cash, Other
Listing Terms Cash, Other
Read Less
Want to know what your home might be worth? Contact us for a FREE valuation!

Our team is ready to help you sell your home for the highest possible price ASAP
Bought with HAMILTON HOUSE REAL ESTATE GROUP, LLC






