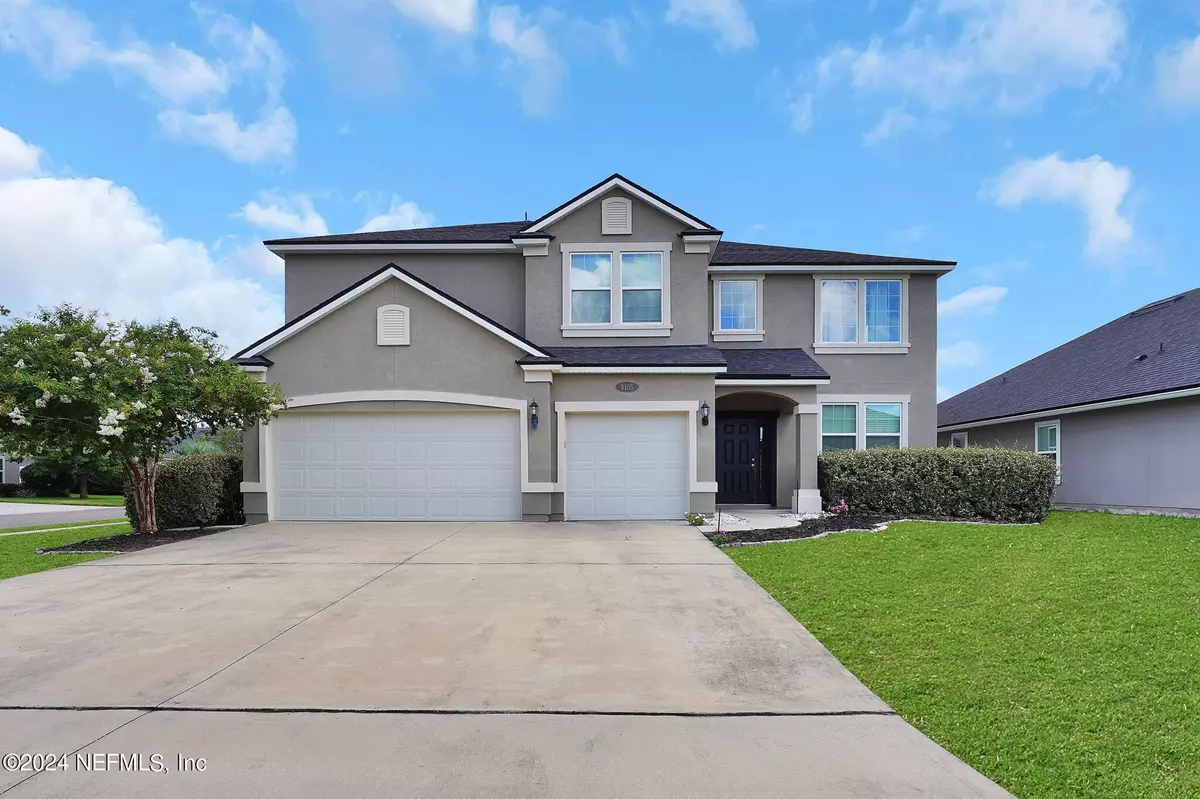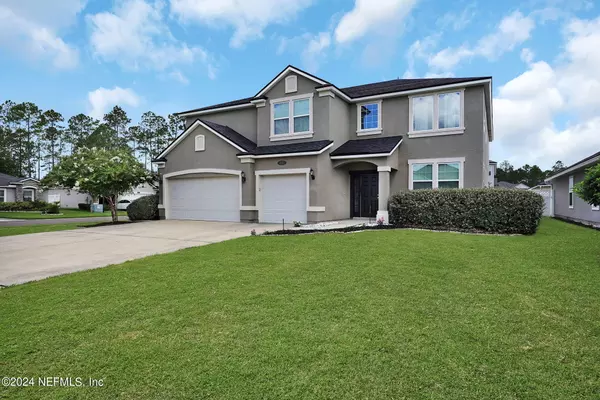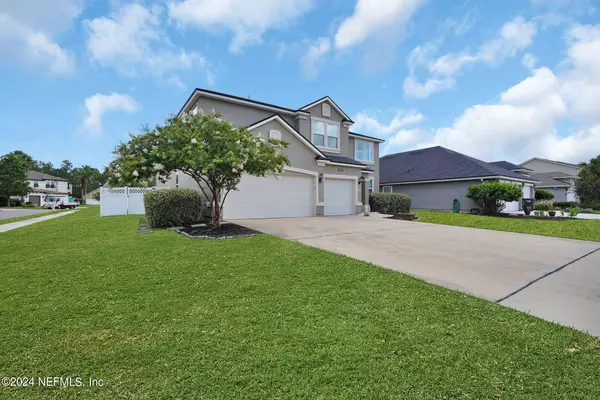$540,000
$559,900
3.6%For more information regarding the value of a property, please contact us for a free consultation.
4105 HALIFAX LN Orange Park, FL 32065
5 Beds
5 Baths
4,155 SqFt
Key Details
Sold Price $540,000
Property Type Single Family Home
Sub Type Single Family Residence
Listing Status Sold
Purchase Type For Sale
Square Footage 4,155 sqft
Price per Sqft $129
Subdivision Forest Hammock
MLS Listing ID 2037868
Sold Date 12/13/24
Bedrooms 5
Full Baths 4
Half Baths 1
Construction Status Updated/Remodeled
HOA Fees $41/ann
HOA Y/N Yes
Originating Board realMLS (Northeast Florida Multiple Listing Service)
Year Built 2016
Annual Tax Amount $7,823
Lot Size 8,712 Sqft
Acres 0.2
Property Description
Welcome to this stunning 5-bedroom, 4.5-bath pool home located in the desirable Forest Hammock Subdivision. Spanning 4,155 sq ft, this residence boasts a spacious open floor plan with tall ceilings and large living areas, perfect for both entertaining and everyday living. Enjoy cozy evenings by the fireplace and relish the freshly painted exterior that enhances its curb appeal. The backyard is a private oasis with a sparkling in-ground pool, ideal for outdoor fun and relaxation. Additional features include a 3-car garage and convenient proximity to shopping and interstate access. This home offers the perfect blend of comfort, luxury, and convenience. Don't miss the chance to make it yours!
Location
State FL
County Clay
Community Forest Hammock
Area 139-Oakleaf/Orange Park/Nw Clay County
Direction From SR-23 exit heading west on Oakleaf Plantation Pkwy., Right on Plantation Oaks Blvd., Right on Plantation Oaks Blvd., Left on Halifax Ln., house is on the right
Interior
Interior Features Breakfast Bar, Eat-in Kitchen, Entrance Foyer, Jack and Jill Bath, Kitchen Island, Open Floorplan, Pantry, Primary Bathroom -Tub with Separate Shower, Walk-In Closet(s)
Heating Central
Cooling Central Air
Fireplaces Number 1
Fireplace Yes
Laundry Electric Dryer Hookup, Washer Hookup
Exterior
Parking Features Attached, Garage
Garage Spaces 3.0
Fence Vinyl
Pool In Ground
Utilities Available Electricity Connected, Sewer Connected, Water Connected
Roof Type Shingle
Porch Porch
Total Parking Spaces 3
Garage Yes
Private Pool No
Building
Lot Description Corner Lot
Sewer Public Sewer
Water Public
Structure Type Frame,Stucco
New Construction No
Construction Status Updated/Remodeled
Others
Senior Community No
Tax ID 01042400552401223
Acceptable Financing Cash, Conventional, FHA, VA Loan
Listing Terms Cash, Conventional, FHA, VA Loan
Read Less
Want to know what your home might be worth? Contact us for a FREE valuation!

Our team is ready to help you sell your home for the highest possible price ASAP
Bought with WATSON REALTY CORP





