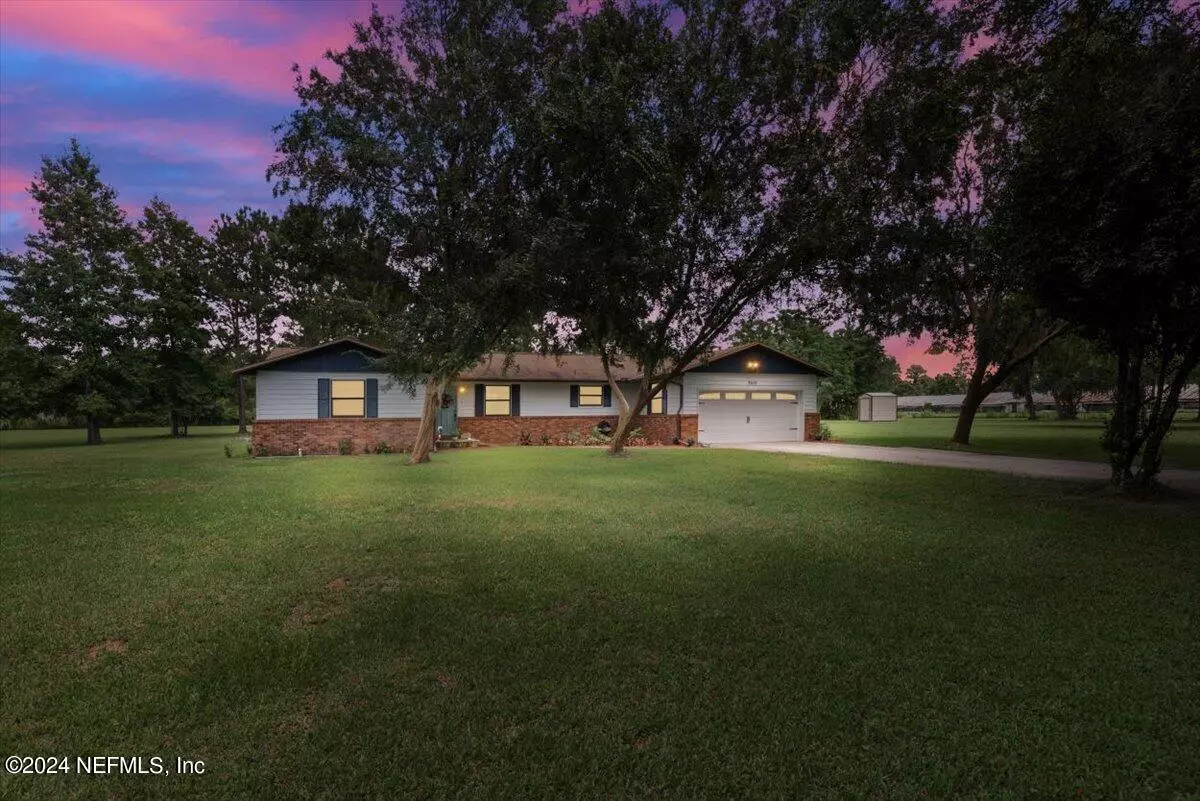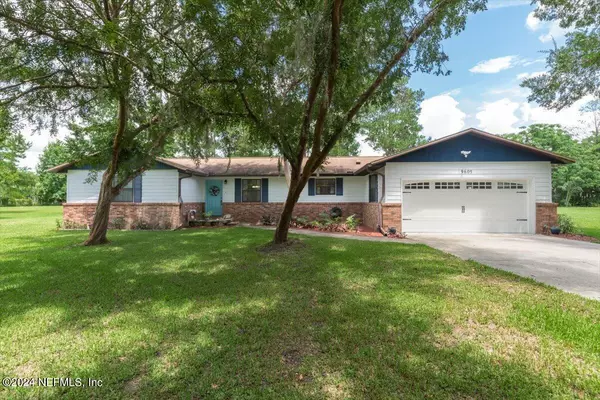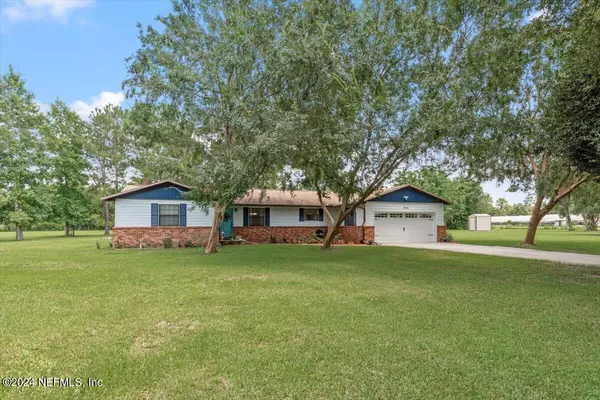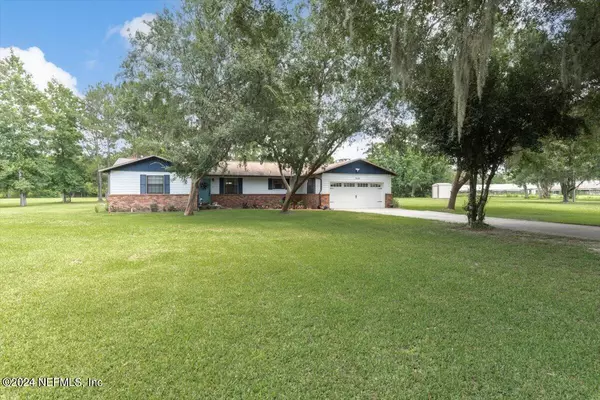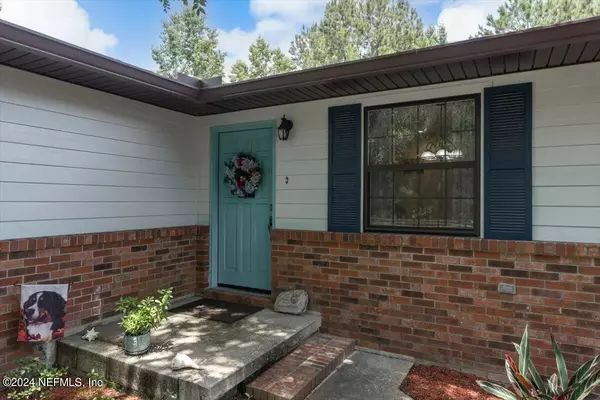$480,000
$490,000
2.0%For more information regarding the value of a property, please contact us for a free consultation.
9605 SE 49TH AVE Starke, FL 32091
4 Beds
2 Baths
2,281 SqFt
Key Details
Sold Price $480,000
Property Type Single Family Home
Sub Type Single Family Residence
Listing Status Sold
Purchase Type For Sale
Square Footage 2,281 sqft
Price per Sqft $210
Subdivision Metes & Bounds
MLS Listing ID 2035526
Sold Date 12/30/24
Style Ranch
Bedrooms 4
Full Baths 2
Construction Status Updated/Remodeled
HOA Y/N No
Originating Board realMLS (Northeast Florida Multiple Listing Service)
Year Built 1979
Lot Size 5.430 Acres
Acres 5.43
Property Description
Check out this beautifully renovated home on 5.43 acres w/cleared lot, mature trees & fully fenced w/private gate. If you're looking for peace, quiet & property w/unlimited potential, this is the ONE! Upgrades galore on this well-maintained home w/new flooring, paint, garage door, newer roof, HVAC, water heater, plumbing re-pipe, fresh look to exterior w/new siding & shutters plus concrete pad added to back. Kitchen boasts SS appliances, granite counters & ample cabinetry. Additionally, patio room has been converted to an office/4th bedroom w/full HVAC, recessed lighting, flooring, French doors & closet. This room can even be used for an at-home business or mother-in-law suite w/separate back entrance door. The expansive, insulated 1200 sq ft workshop would be a mechanic's or car enthusiast's dream featuring a new commercial lift station, plenty of storage, cooling fans & roll-up doors. This space would also be ideal as a horse barn, business & more!
Location
State FL
County Bradford
Community Metes & Bounds
Area 523-Bradford County-Se
Direction From US 301, turn left on CR 221, turn left on CR 18, then right on SE 49th Ave. Property is on the left.
Rooms
Other Rooms Workshop
Interior
Interior Features Breakfast Bar, Ceiling Fan(s), Guest Suite, In-Law Floorplan, Pantry, Primary Downstairs, Walk-In Closet(s)
Heating Central, Electric
Cooling Central Air, Electric
Fireplaces Number 1
Fireplaces Type Wood Burning
Fireplace Yes
Exterior
Parking Features Attached, Garage Door Opener, Gated, RV Access/Parking
Garage Spaces 2.0
Fence Full
Utilities Available Cable Connected, Electricity Connected, Water Connected
View Trees/Woods
Porch Patio
Total Parking Spaces 2
Garage Yes
Private Pool No
Building
Sewer Septic Tank
Water Private, Well
Architectural Style Ranch
Structure Type Fiber Cement
New Construction No
Construction Status Updated/Remodeled
Schools
Middle Schools Bradford
High Schools Bradford
Others
Senior Community No
Tax ID 05047-0-00100
Acceptable Financing Cash, Conventional, FHA, USDA Loan, VA Loan
Listing Terms Cash, Conventional, FHA, USDA Loan, VA Loan
Read Less
Want to know what your home might be worth? Contact us for a FREE valuation!

Our team is ready to help you sell your home for the highest possible price ASAP
Bought with UNITED REAL ESTATE GALLERY

