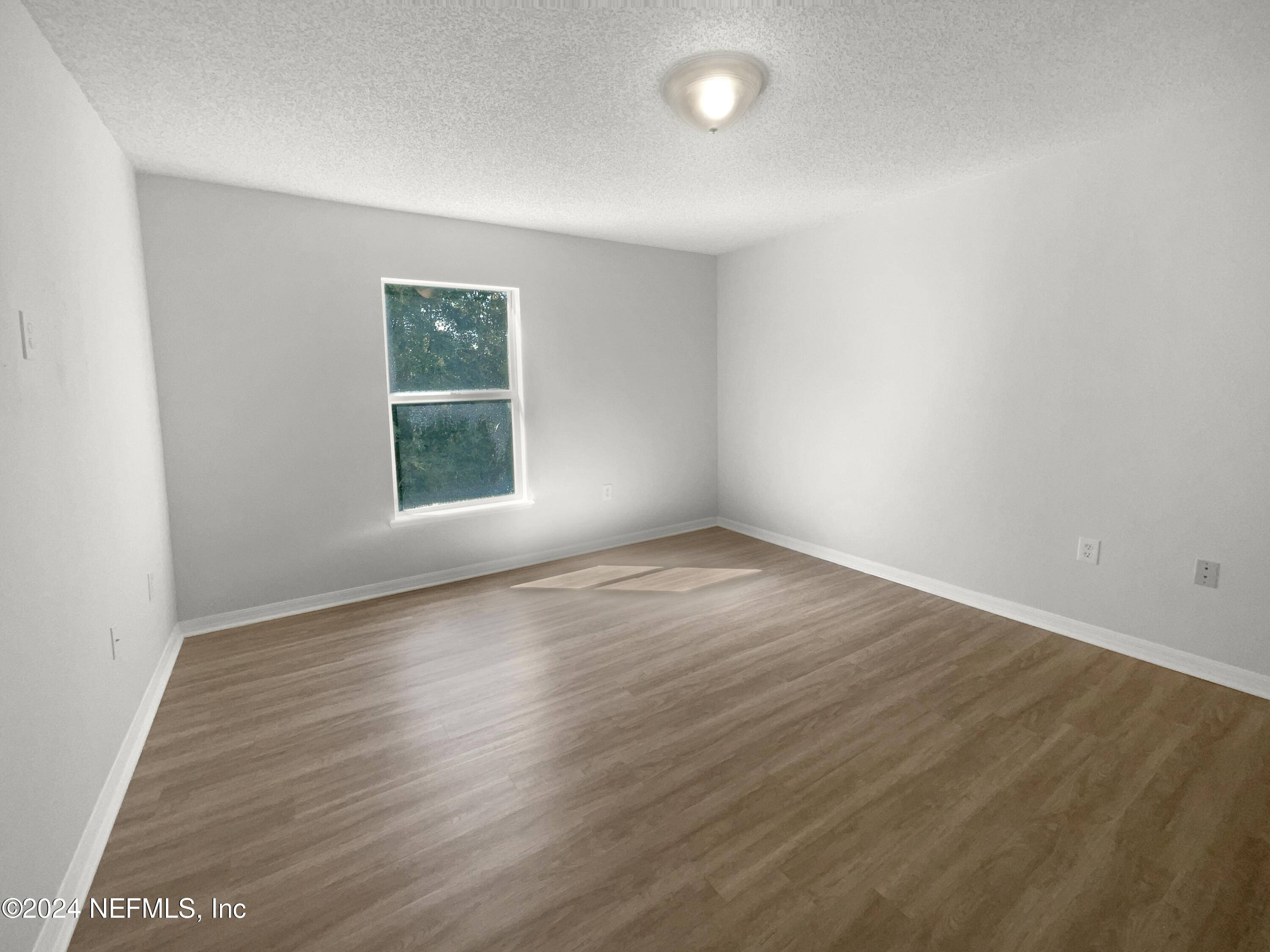$353,000
$353,000
For more information regarding the value of a property, please contact us for a free consultation.
4178 BROAD CREEK LN Jacksonville, FL 32218
4 Beds
3 Baths
3,022 SqFt
Key Details
Sold Price $353,000
Property Type Single Family Home
Sub Type Single Family Residence
Listing Status Sold
Purchase Type For Sale
Square Footage 3,022 sqft
Price per Sqft $116
Subdivision Cambridge Estates
MLS Listing ID 2053894
Sold Date 03/27/25
Bedrooms 4
Full Baths 2
Half Baths 1
HOA Fees $14/ann
HOA Y/N Yes
Originating Board realMLS (Northeast Florida Multiple Listing Service)
Year Built 2003
Annual Tax Amount $2,243
Lot Size 10,454 Sqft
Acres 0.24
Property Sub-Type Single Family Residence
Property Description
Welcome to your dream home, where modern comforts meet timeless style. The neutral color paint scheme and fresh interior paint provide a calming ambiance. The kitchen is a chef's dream, boasting a center island, and all new stainless steel appliances. The primary bedroom offers walk-in closet and an en-suite bathroom with double sinks, a separate tub, and shower. Relax on the covered patio, offering a perfect indoor and outdoor living blend. This home is a haven of luxury and convenience, ready for you to make it your own.
Location
State FL
County Duval
Community Cambridge Estates
Area 091-Garden City/Airport
Direction Head south on Woodley Creek Blvd toward Arrow Creek Rd. At the roundabout, continue straight to stay on Woodley Creek Blvd. Turn left onto Broad Creek Ln
Interior
Heating Central, Electric
Cooling Central Air
Flooring Laminate, Tile
Exterior
Parking Features Attached, Garage
Garage Spaces 2.0
Utilities Available Electricity Connected, Sewer Connected, Water Connected
Amenities Available Park
Roof Type Shingle
Total Parking Spaces 2
Garage Yes
Private Pool No
Building
Sewer Public Sewer
Water Public
New Construction No
Schools
Elementary Schools Garden City
Middle Schools Highlands
High Schools Jean Ribault
Others
HOA Name Cambridge Estates Homeowners Association, Inc
Senior Community No
Tax ID 0201592335
Acceptable Financing Cash, Conventional, FHA, VA Loan
Listing Terms Cash, Conventional, FHA, VA Loan
Read Less
Want to know what your home might be worth? Contact us for a FREE valuation!

Our team is ready to help you sell your home for the highest possible price ASAP
Bought with ERA ONETEAM REALTY





